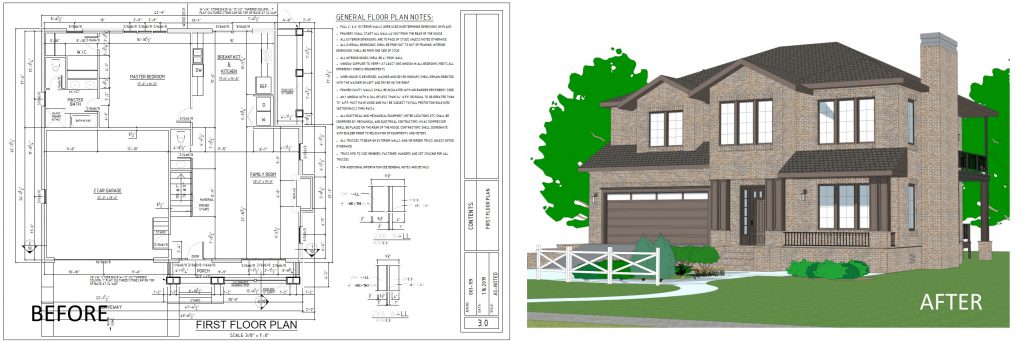Special service offerings designed to aid Real Estate companies, Architects and Land Developers as a tool for effective marketing of their designs and properties:
– 2D Floor plans
– 2D Floor plans with measurement
– 2D Floor plans with furniture– 2D with measurement & furniture Floor plans
– 2D Location plans & Elevations
– 3D Floor plans (Premium & Classic)
– 3D with furniture Floor plans (Premium & Classic)
– 3D Interior & Exterior perspectives
Lines Capital has the skills to offer Architectural 3D Modeling & 3D Drafting services using AutoCAD®, SketchUP Pro, Autodesk 3D Max®, Adobe Flash, Adobe Photoshop and Adobe Illustrator


